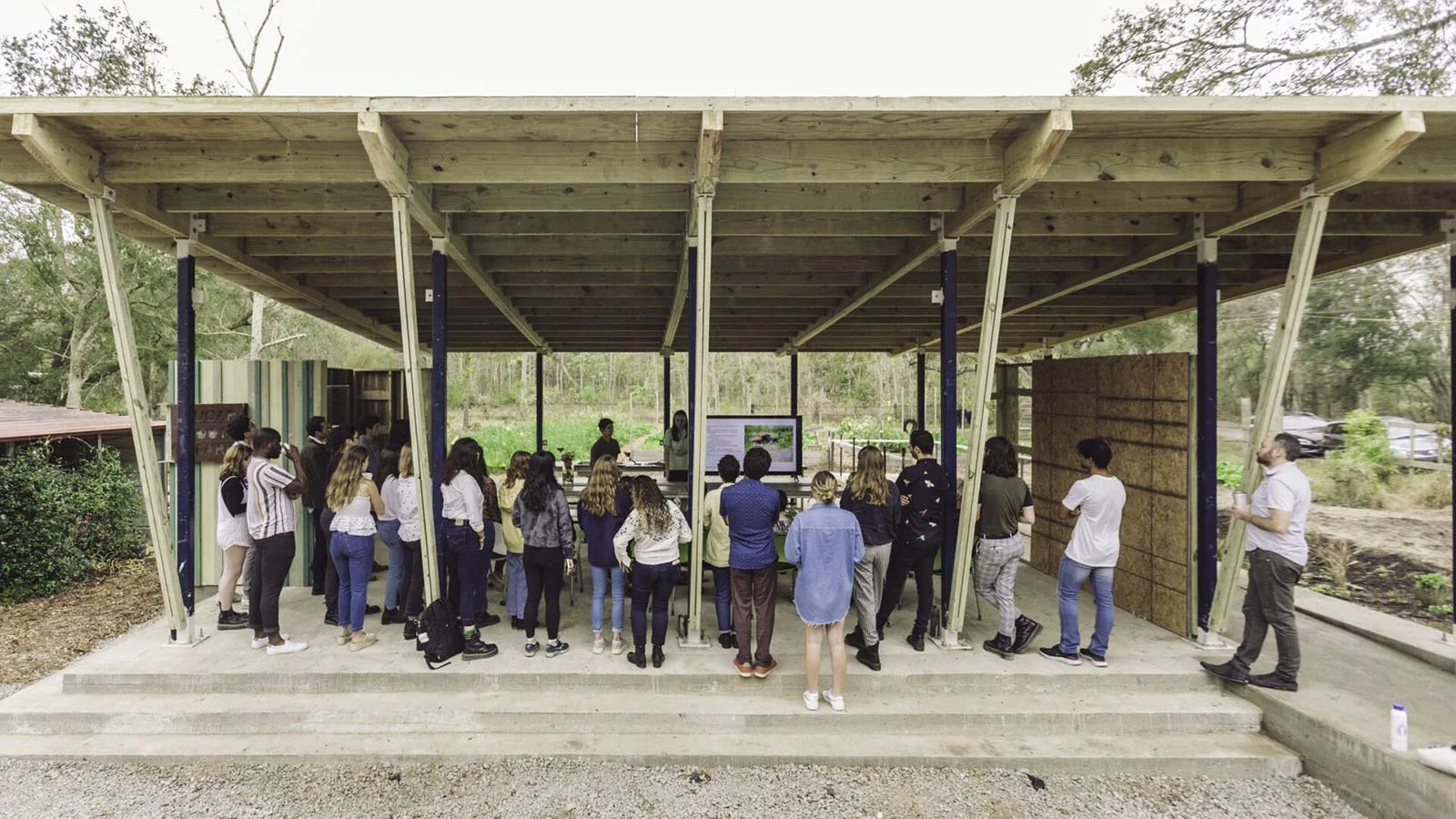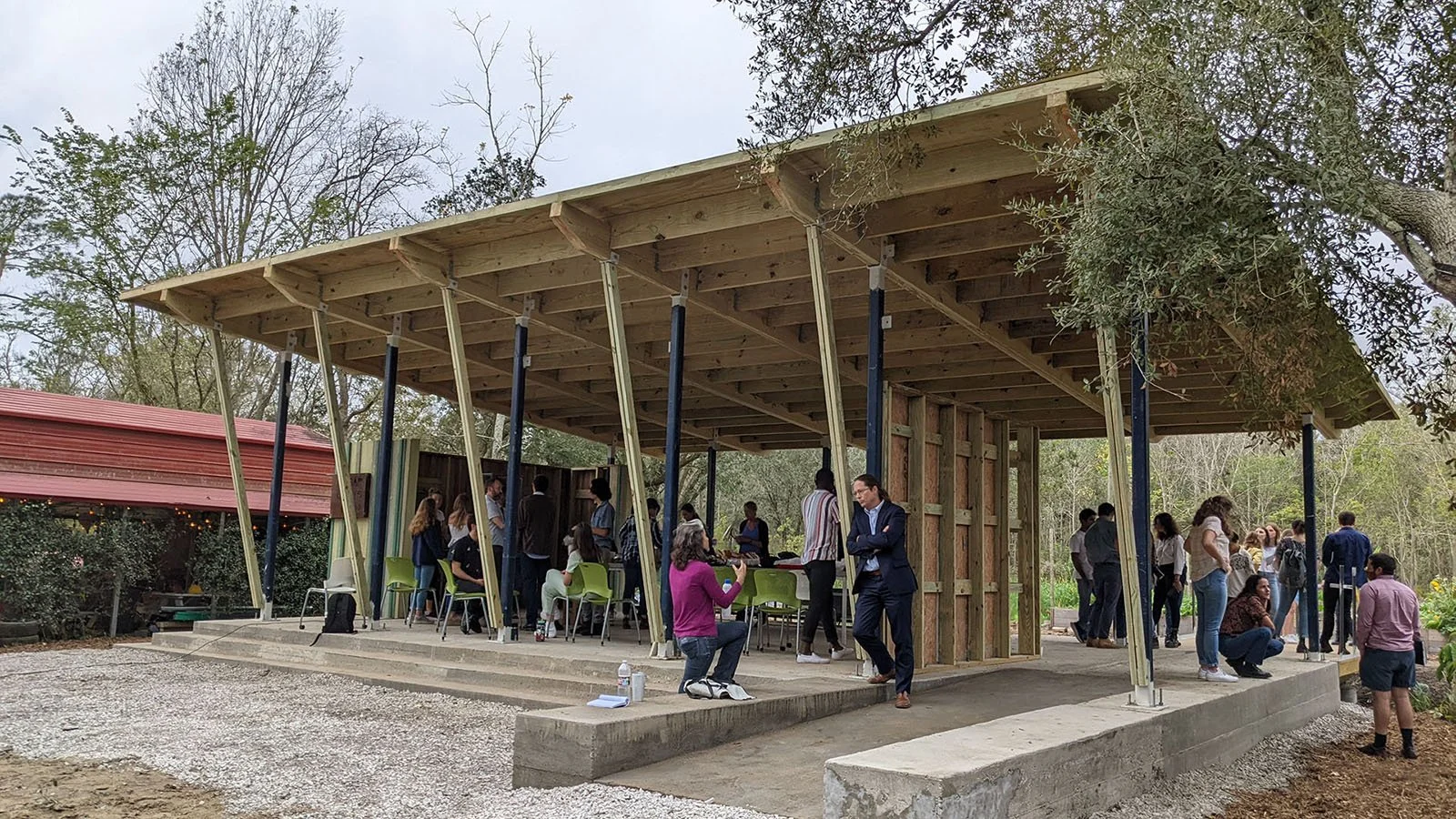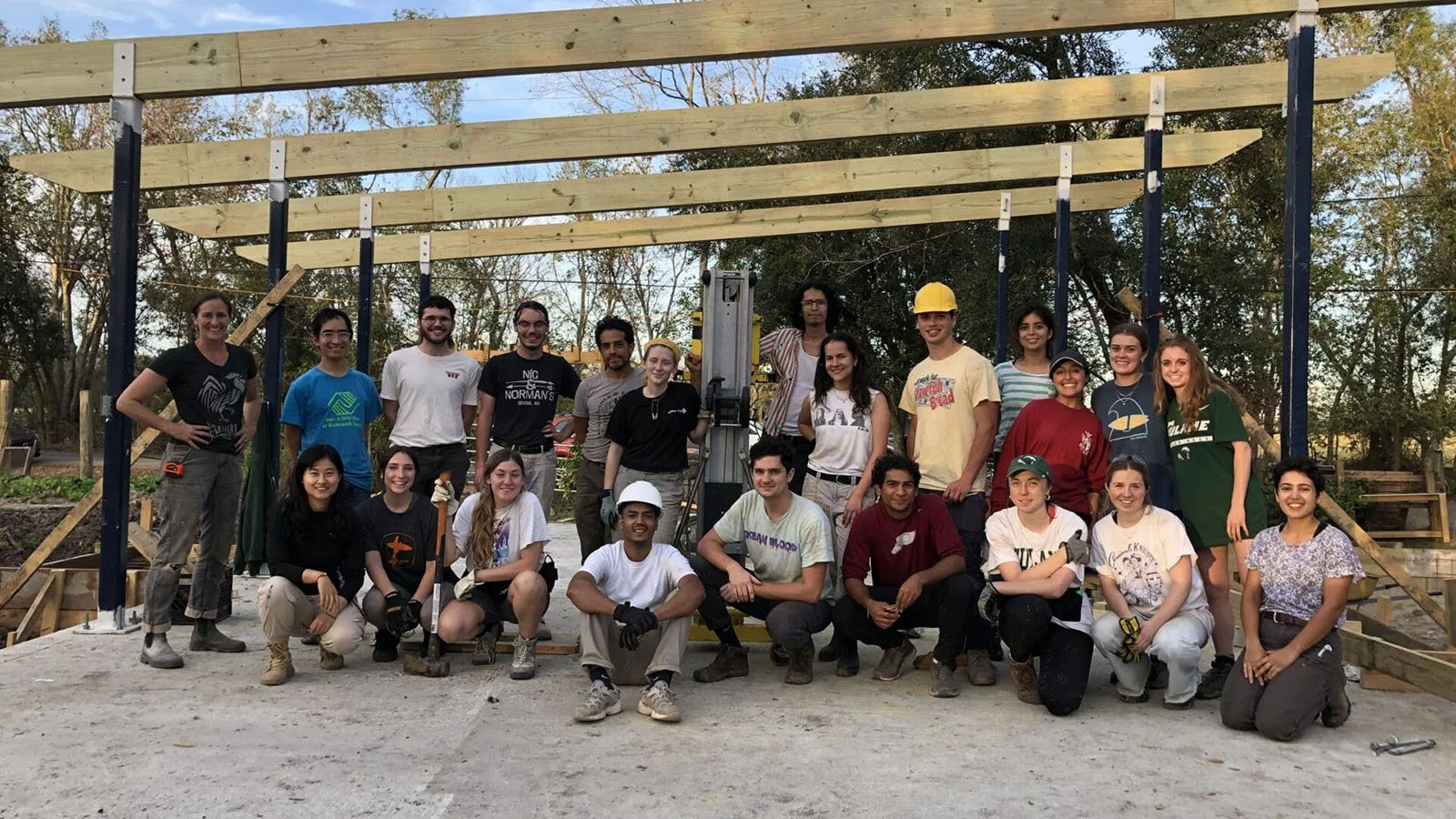Sugar Roots Farm
Outdoor Classroom
Lower Algiers, New Orleans
2021-2022
Small Center’s design/build team worked with Sugar Roots Farm to design and fabricate an outdoor teaching space and future kitchen area. The large pavilion addresses existing issues of water management and provides a space for expanded programming on the educational farm.
The built classroom space at Sugar Roots Farm is a raised concrete slab with integrated drainage that anchors a large steel and wooden roof structure. The roof provides a large shaded area for classes and directs water to a cistern and a bioswale to alleviate localized flooding. The structure includes wash stations for the farm’s produce and large counters for teaching canning and cooking classes. The space is bracketed by a storage area for kitchen equipment and supplies on one side, and an educational wall with fixed signage and a chalkboard for class activities on the other.
Developed by a group of 23 students as a project of the Tulane University’s Small Center. All phases of the design/build process were collaborative. Project Leads: Emilie Taylor Welty and Jose Cotto
Further information about the project can be found here:
https://small.tulane.edu/project/sugarroots/
Sugar Roots Outdoor Kitchen | Photo: Jose Cotto
Front Elevation | Photo: Jose Cotto
Sugar Roots Outdoor Kitchen
Ramp entrance
Design/build team | Photo: Jose Cotto
Design/build team | Photo: Jose Cotto









